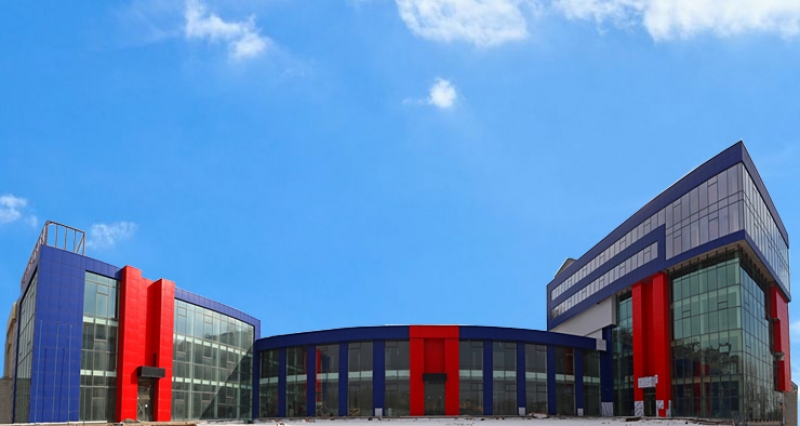NEW & MODERN COMMERCIAL BUILDING for RENT in YEREVAN, ARMENIA - 16,000 sq.m.
The area offered for rent can be used as an office space, a shopping center, a watch factory or a pharmaceutical factory, as well as a techno-park, etc. Parking is available too.
Description of the building (area)
The property consists of three buildings with the use of modern architectural solutions, the area of which is 16,000 square meters. On the ground floor there is a parking with a separate entrance and exit, as well as an emergency exit, with an area of 2811 sq. m.
The structure is built according to the technological method of reinforced concrete structures on the frame system. The facade is lined with high-quality glass and aluminum shields.
The building is equipped with a high-quality fire protection system, as well as a heating and cooling system. All three buildings are equipped with elevators and escalators, and emergency exits are covered with heat-resistant materials.
Description of the first building (total area 1998.5 sq.m, 3 floors)
The total area is 767.3 square meters, of which 603.9 square meters is a showroom; 24.4 sq.m. - Elevator and escalator; 14.5 sq.m. - Security room; 39.6 sq.m. - Office; 92.5 sq.m. - Toilets.
The total area of the second floor is 599.2 square meters, of which 563 square meters is a showroom; 24.6 sq.m. - Elevator and escalator; 4.3 sq.m. - The shops; 7.3 sq.m. - Roof.
The total area of the third floor is 632 sq.m., of which 559.3 sq.m. - Demonstration hall; 25.1 sq.m. - Elevator and escalator; 4.1 sq.m. - The shops.
Description of the second building (total area is 3697.2 square meters, 2 floors and a separate area for the showroom)
The total area of the first floor is 824.3 square meters, of which 794.5 square meters. - Demonstration hall; 27.6 sq.m. - Elevator and 2 landings; 2.2 sq.m. - Warehouse space.
The total area of the second floor is 1045 sq.m., of which 1005 sq.m. - showroom; 27 sq.m. - landings and elevator; 4.5 square meters - storage space; 8.5 square meters - a balcony.
There is also a showroom with an area of 1,827.9 square meters, which is separated from the showroom with an area of 1005 square meters. several stairs.
Description of the third building (total area - 8821.8 square meters, 8 floors)
The total area of the first underground floor is 894.8 square meters, of which 46 square meters is a staircase and an elevator; 10.1 sq.m. - Security room; 142 sq.m. - Corridors; 691.2 sq.m. - 14 storage rooms.
The total area of the second underground floor is 899.5 sq.m., of which 52.1 sq.m. - Stairs and elevator; 809.5 sq.m. - Showroom.
The total area of the second floor is 1258.7 sq.m., of which 902.2 sq.m. - Showroom; 56.3 sq.m. - Stairs, escalator and elevator; 3.8 sq.m. - Warehouses; 287.5 sq.m. - General storage space, which can be used as a platform for the shipment of goods; 6.1 sq.m. - Balcony.
The total area of the third floor is 1104.7 sq.m., of which 1013.5 sq.m. - Showroom; 53.4 sq.m. - Stairs, escalator and elevator; 7.6 sq.m. - Toilets; 24.7 sq.m. - Warehouses.
The total area of the fourth floor is 1122.8 square meters, of which 1029.7 square meters is a showroom; 50.4 sq.m. - Stairs, escalator and elevator; 8.3 sq.m. - Toilets; 26.9 sq.m. - Warehouses.
The total area of the fifth floor is 1221 square meters, of which 782.5 square meters. - Office area with 12 offices; 248.2 sq.m. - Conference hall; 53.9 sq.m. - Landing and elevators; 11.8 sq.m. - Restroom; 19.8 sq.m. - Security room; 16.7 sq.m. - Warehouse space; 88.1 sq.m. - Corridors.
The total area of the sixth floor is 1215.3 sq.m., of which 841 sq.m. occupy 14 offices; 91.4 sq.m. - Conference hall; 47 sq.m. - Stairs and elevator; 25 sq.m. - toilets; 18.4 sq.m. - Security room; 16 sq.m. - Warehouse space; 54 sq.m. - Corridors; 89.6 sq.m. - Reception and waiting room; 28.8 sq.m. - Kitchen.
The total area of the attic is 162.5 sq.m., of which 146.5 sq.m. - Restaurant kitchen and buffet; 11.2 sq.m. - Stairs; 21.7 sq.m. - Office; 13.1 sq.m. - Warehouse space.
For more details, including the price and terms of the lease, please contact the owner of the property.
Tel. + (374 91) 42-43-11
This email address is being protected from spambots. You need JavaScript enabled to view it.



