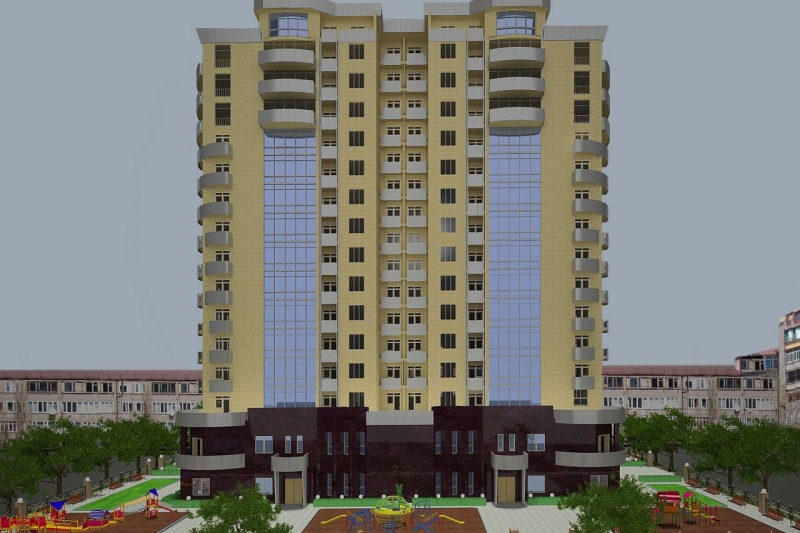AS PROJECT is one of the best architectural design and engineering studious in Armenia. The company was established in 2013 and quickly gained the trust of many partners and customers, thanks to the professionalism of its specialists, high-quality and fair work.
AS PROJECT studio provides a wide range of architectural, engineering and related services in the following main areas:
- Architectural and construction project design
- Hydro technical project design
- Development of energy projects
- Architectural design and engineering of industrial buildings and structures
- Transport and other infrastructure design and construction engineering
- Financial planning
- Copyright control of the designed projects
- Technical control of the construction
- Area Measurement
- Consulting services
- Project testing
- Other corresponding services.
To save time and resources of its customers, as well as to achieve maximum convenience and comfort for them, the company has developed brief info-lists of all the basic steps and points necessary for the whole process of architectural design, engineering, construction and other components associated with them.
Below you can read some of these instructions that may be useful to you in any case:
PROJECT Documents Composition
- The project’s executing company’s license with its insert
- Customer’s passport or a copy of State Register
- Cadastral certificate
- APT issued by the head of the community
- Positive conclusion of the expertise, if necessary (see APT) or a recommendation provided by the architectural/design organization
- Calendar schedule for the entire duration of the construction (construction permit period is primarily determined by calendar schedule)
- Architectural part
- Constructive part
- Construction management
- Other relevant tasks.
The above-mentioned points are the minimal requirements in order to obtain a permit for a building construction.
Client Manual
The main documents required for construction are:
- Technical task assigned by the customer to the architectural/design organization
- A Sketch Project based on the customer’s technical tasks and requirements to be implemented by the architectural/design organization
- APT (АПЗ) Architectural and Planning Task assigned by the head of the community based on the sketch project/design
- The project, which is implemented in accordance with APT and the sketch project/design by the architectural/design organization
- Construction permit issued by the head of the community based on the project/design.
- Final Act compiled by the customer, signed and stamped by construction, copyright and technical control organizations
There are cases defined by the law when technical control is not required, however, all the organizations should have their corresponding licenses with their inserts.
Sketch Project Composition
- Customer’s passport details or a copy of State Register
- Cadastral certificate
- Seismic conclusion, if necessary
- Technical drawing: architectural plans, facades, cuts.



